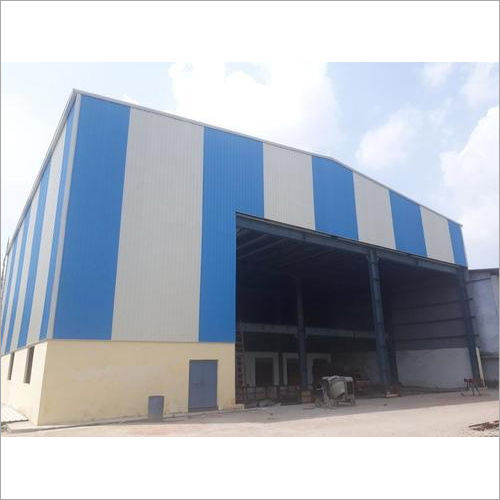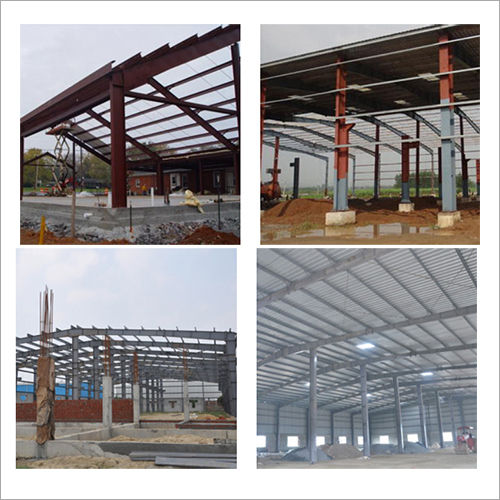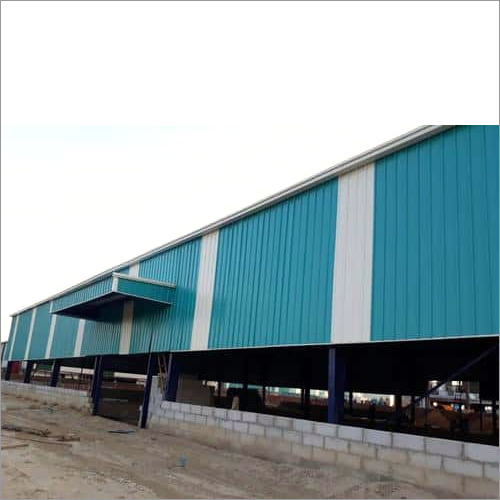
PEB Structure
Product Details:
- Wall Materials Sandwich Panels or Steel Sheets
- Connection Bolt Fastened
- Life Span Typically 50+ years
- Insulation Optional (Based on client requirement)
- Door Material Steel
- Dimension (L*W*H) Customizable (Based on clients requirement)
- Window Material Glass or Metal
- Click to view more
X
PEB Structure Price And Quantity
PEB Structure Product Specifications
- Steel
- Customizable (Based on clients requirement)
- Concrete
- Heavy Load Compatible
- Glass or Metal
- Steel
- Sliding
- Single Large Sliding Door
- Fixed/Sliding
- Bolt Fastened
- Blue and Yellow
- Industrial Storage Manufacturing Unit
- According to requirement
- Designed for standard loads
- Standard Window Placement
- Sandwich Panels or Steel Sheets
- Typically 50+ years
- Capable of handling heavy loads (wind snow etc.)
- Designed to standard seismic codes
- Metal Sheets
- Optional (Based on client requirement)
Product Description
PEB Structure
PEB Structure is a pre-engineered building which is used to set up large industrial facilities, warehouses and inventories. It can be easily assembled or installed with the help of fasteners by using advanced power tools. The roof and walls are fabricated by using corrugated metal sheet which gives higher strength and sturdiness and makes it capable to resist impacts of harsh atmospheric conditions such as heavy wind, sunlight, rainfall, ultra violet rays and other.
Product details
| Built Type | Modular |
| Features | Corrosion Resistant,Durable Coating |
| Use | Shop,House |
| Type of Industrial Sheds | Light,Heavy |
| Surface Treatment | Coated,Film Coated |
| Waterproof | Waterproof |
| Material | Steel |
Other Products in 'Pre Engineering Building' category
Minimum Order Quantity should be 10-20 Pieces.
|
|
|
 |
FRACTAL STEEL PRODUCTS PRIVATE LIMITED
All Rights Reserved.(Terms of Use) Developed and Managed by Infocom Network Private Limited. |


 Send Inquiry
Send Inquiry



